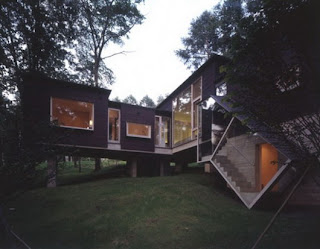piatok 26. augusta 2011
ZONA K
The ceiling of a drama studio in Milan is imprinted with inverted bubbles that house both spotlights and skylights.
Italian architects Franco Tagliabue of ifdesign and Pietro Bagnoli converted a former office building into the Zona K studio, which can be used for events and exhibitions as well as for drama rehearsals and performances.
The bubbled ceiling over the main hall is comprised of suspended cones that regulate acoustics, whilst concealing electrical cables and ventilation passages.
Pairs of fluorescent lights are hidden inside each of the cones, although only a selection of the bubbles double up as roof lights.
Furniture slots into the walls of corridors that lead from the hall to changing rooms, toilets, a canteen, an office and an entrance cafe at the front of the building.
Other stories about studios on Dezeen include an apartment combined with a choreography studio and a dance studio with the illusion of mist in the air.
Zona K
Scuola di teatro (Dramaturgy school)
The aim was to create a very flexible and neutral space able to accommodate at the same time events, exhibitions, concerts, courses, performances and lectures.
A spectacular hanging cones ceiling, modulating natural and artificial lighting, acting as an acoustic modulator and hiding impressive electrical and air passages, sets the tone to this vibrant place.
Client: Nuove Imprese Culturali (via Spalato, 11 – Milano)
Dimension: 320 sqm
Year: 2008-2010
Builder: CO.VE.RI. srl, Artec srl
Architectural Project: Pietro Bagnoli, Franco Tagliabue (Ifdesign) with Silvia di Vita, Ida Origgi, Chiara Toscani
Consultants: Luca Leo, Stefano Gervasi, Diego Borroni , Guido Scavini
štvrtok 25. augusta 2011
streda 24. augusta 2011
utorok 9. augusta 2011
Forest House by Mutsue Hayakusa
The majority of the present population is concentrated in big cities. This tiny house constructed in the middle of a forest has been designed by Mutsue Hayakusa that specializes in green architecture design and creation of “cell spaces” that are functional as well as efficient. The interesting facts about this projects are its location in the houseless area and its concept based on a game with geometric shapes. The housing was made mostly from wood and sustainable materials. None tree was cut on the parcel, what had been a challenge because the forest is very bushy. The architect wanted to point out that it is possible to built a modern housing in the heart of a forest without any human intervent. As for the interior, it is minimalistic and simple allowing to perceive the presence of the forest. Owners of the house can economize a lot of electricity thanks to the sustainable materials and natural shading of trees.
via infoteli.com
via infoteli.com
piatok 5. augusta 2011
streda 3. augusta 2011
Prihlásiť na odber:
Komentáre (Atom)





































